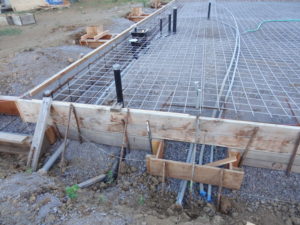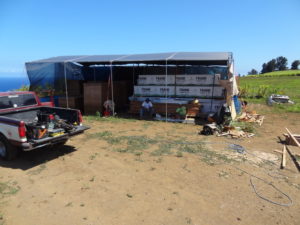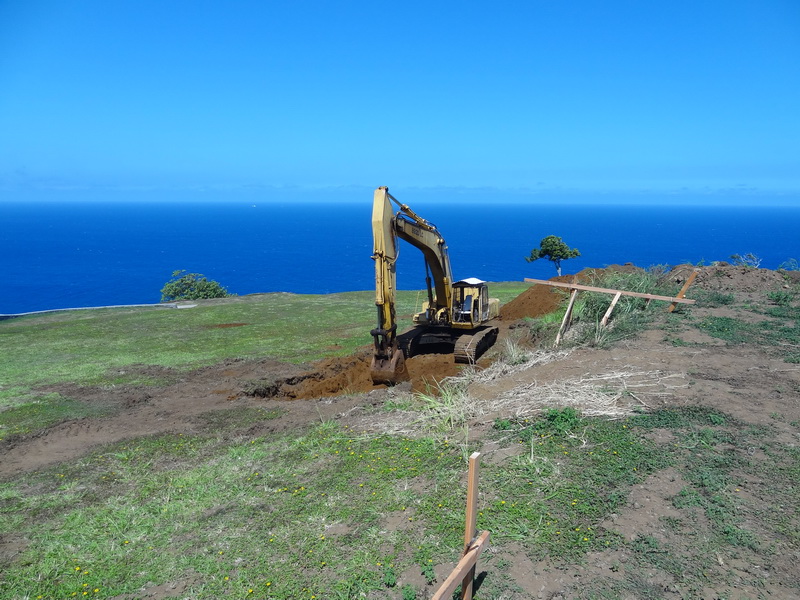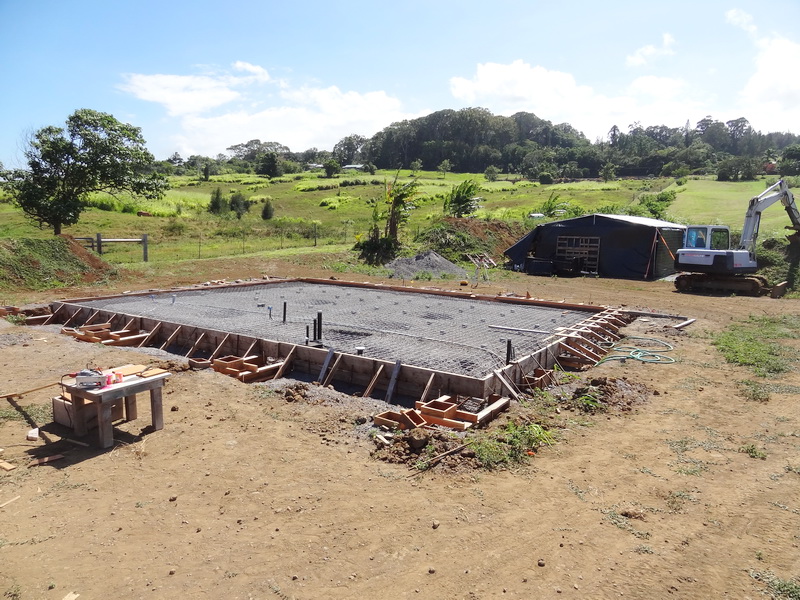 An early portion of the legal/technical process in fabricating our sustainable houses is to ensure that a local architect is appointed who is familiar with the local building codes and building standards. Our Bali based architectural team will then liaise directly with your local architect to ensure we can construct the structure(s) in a way that will fully comply with the building/planning/council codes of your local municipality. It is out of scope for Teak Bali to determine foundation elements and all other civil works, a local onsite architect will be required to evaluate the ground composition of your building plot etc. We will supply detailed CAD files of the structure that are usually 80% complete for submittal. The architect will then add in the final MEP (Mechanical, Engineering, Plumbing) details regarding foundation, septic etc. It is also the local architects job to submit the building application to the local Building/Planning Department. Building codes differ from country to country and county to county and only a local architect will be able to review the agreed drawings to determine if the hardwood structure will pass local building codes as designed by Teak Bali according to the client’s input. We are also dependent on the local architect to determine foundation requirements based on the local typography and ground composition of the land at the client site.
An early portion of the legal/technical process in fabricating our sustainable houses is to ensure that a local architect is appointed who is familiar with the local building codes and building standards. Our Bali based architectural team will then liaise directly with your local architect to ensure we can construct the structure(s) in a way that will fully comply with the building/planning/council codes of your local municipality. It is out of scope for Teak Bali to determine foundation elements and all other civil works, a local onsite architect will be required to evaluate the ground composition of your building plot etc. We will supply detailed CAD files of the structure that are usually 80% complete for submittal. The architect will then add in the final MEP (Mechanical, Engineering, Plumbing) details regarding foundation, septic etc. It is also the local architects job to submit the building application to the local Building/Planning Department. Building codes differ from country to country and county to county and only a local architect will be able to review the agreed drawings to determine if the hardwood structure will pass local building codes as designed by Teak Bali according to the client’s input. We are also dependent on the local architect to determine foundation requirements based on the local typography and ground composition of the land at the client site.
 Before the re-assembly process began for this 1,250 square foot 2-story timber Garage on the Hamakua Coast, the site needed to be prepped and the foundations dug and laid. Temporary tents are put up on site for the storage of all the building materials, to protect from damage caused by the weather elements during the re-assembly of this Post and Beam Hardwood structure. Whilst the pre- fabrication of the structures are happening in Bali, the re-assembler in Hawaii is concurrently processing all the civil engineering elements of the project. This prep may include: foundation elements, septic, cisterns and water catchment plus any underground plumbing required for pool or drainage. This can often mean moving ground, landscaping and changing the typography to accommodate the clients final vision. It is a requirement in Hawaii that before any cement can be poured in the foundation for our Sustainable Homes, the County of Hawaii Building Department must inspect all perimeter metal grade beams. See County of Hawaii Codes for further detail about the local county codes.
Before the re-assembly process began for this 1,250 square foot 2-story timber Garage on the Hamakua Coast, the site needed to be prepped and the foundations dug and laid. Temporary tents are put up on site for the storage of all the building materials, to protect from damage caused by the weather elements during the re-assembly of this Post and Beam Hardwood structure. Whilst the pre- fabrication of the structures are happening in Bali, the re-assembler in Hawaii is concurrently processing all the civil engineering elements of the project. This prep may include: foundation elements, septic, cisterns and water catchment plus any underground plumbing required for pool or drainage. This can often mean moving ground, landscaping and changing the typography to accommodate the clients final vision. It is a requirement in Hawaii that before any cement can be poured in the foundation for our Sustainable Homes, the County of Hawaii Building Department must inspect all perimeter metal grade beams. See County of Hawaii Codes for further detail about the local county codes.
The prep period for this project took roughly 4 months due to the complexity of the structures as well as variations in ground levels. The plot was ready for the arrival of the Garage portion of the project so the re-assembly of the structural entity could commence upon unloading. For more Blog articles and information on this project, please click here: ‘Hawaii Project A’.


