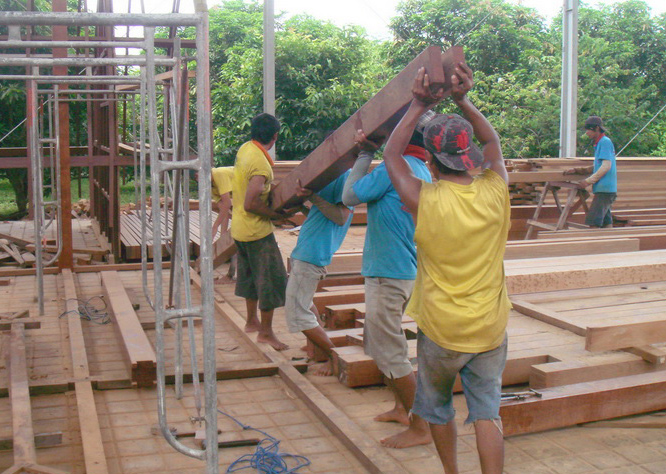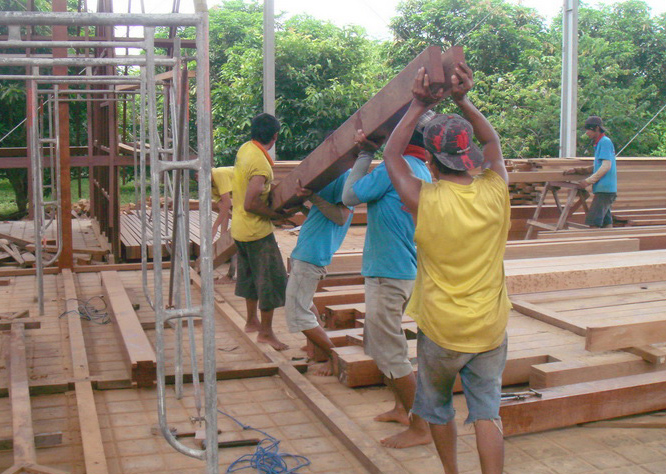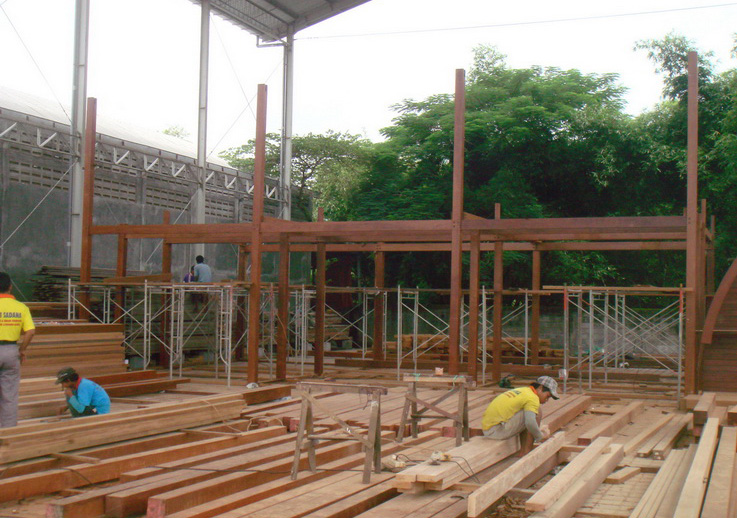Teak Bali are building a 5,000 square foot Hawaii Wooden Home and a 1,250 square foot 2-story timber Garage intended for our wonderful Big Island clients David & Dallas. The project plan is to build (And Ship) the garage first and then follow up with the main structure. In earlier Blog posts, we discussed all the prep work the Teak Bali team went through to get the various hardwood beams ready for erection. In this Blog post, we will dedicate the discussion to the beginning stages of erecting the Garage in our Bali manufacturing facility. After sanding and slicing and dicing the posts and beams for this Post & Beam structure, we then notch the main pieces. As this is a temporary assembly without proper post to ground support, we notch the bottom of the posts to accept temporary wooden support. We also notch the top of the posts to accept inclusion of the header pieces.
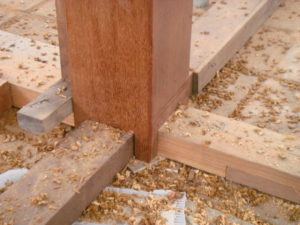 |
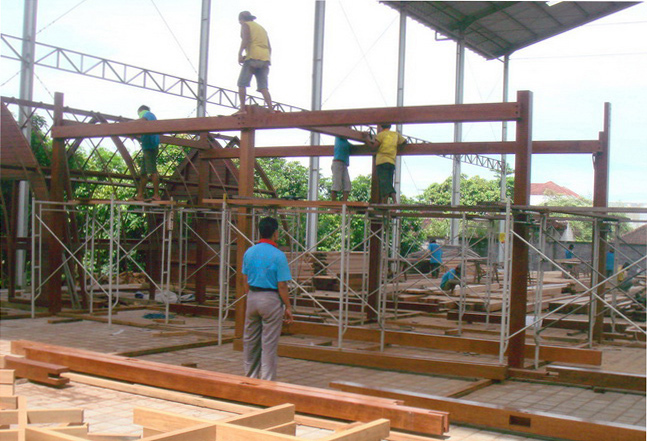 |
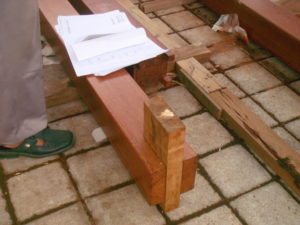 |
Our hardwoods are extremely dense and heavy, hence the inability of termites to touch them. As the structural properties of our hardwoods are so impenetrable, the longer beams tend to be really heavy and require a few workers to lift. And the same goes when we need to counter-sink bolt holes etc, its best to use a high velocity power drill to create these intrusions. Because of the positive attributes to the hardwoods that Teak Bali utilizes, this is why we say our Hardwood Homes are truly built to last. Please stay tuned to our next blog where we follow the next step in the pre-assembly of this 3 Car Hawaii Hardwood Garage inside of Teak Bali’s Indonesian manufacturing facility. For more Blog articles and information on this Hawaii Wooden Home project, please click here: ‘Hawaii Project A’.

