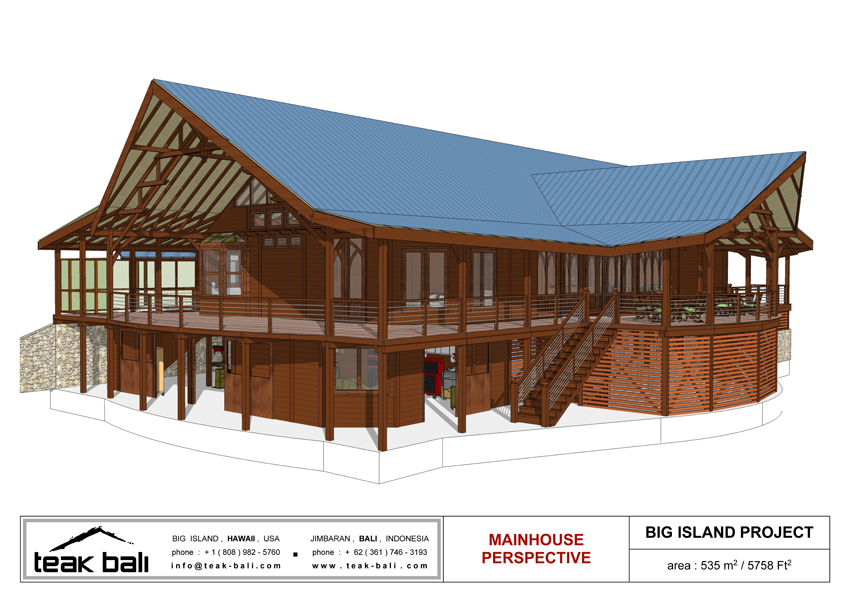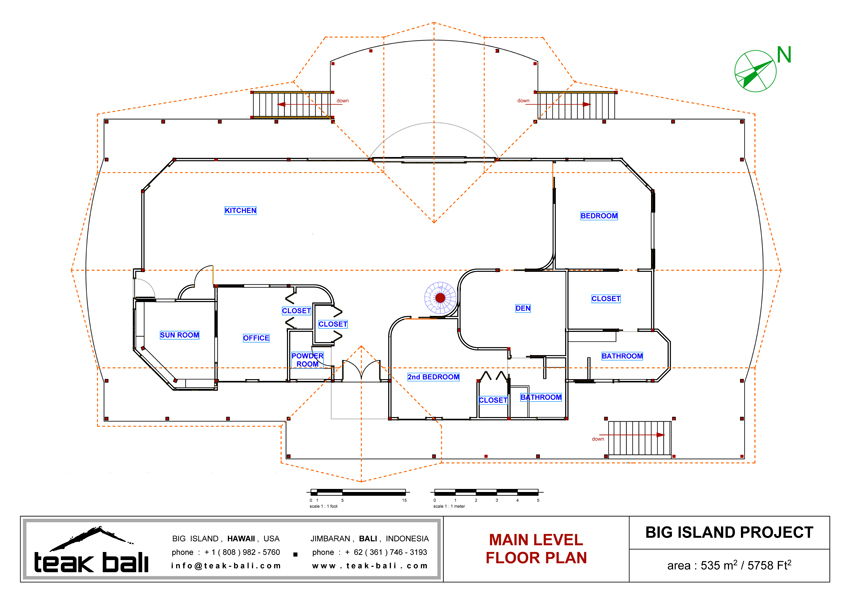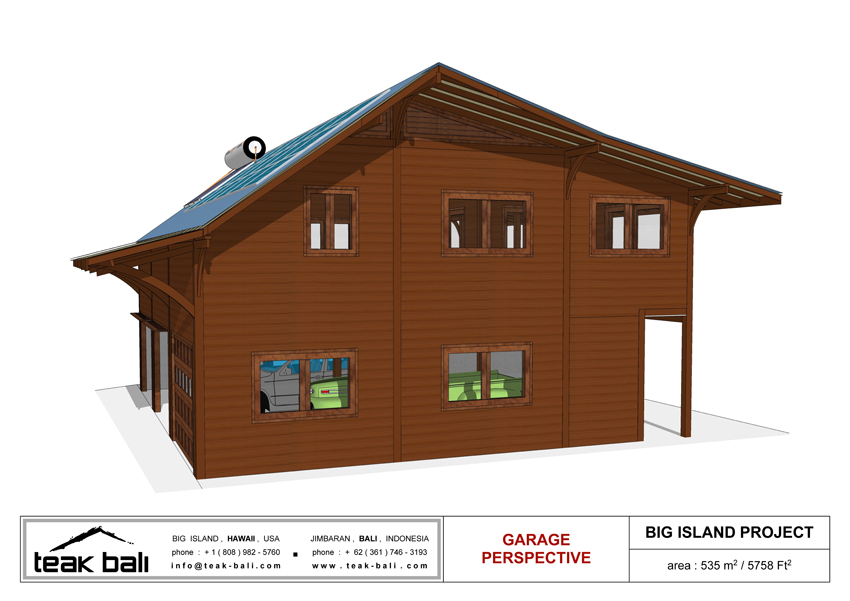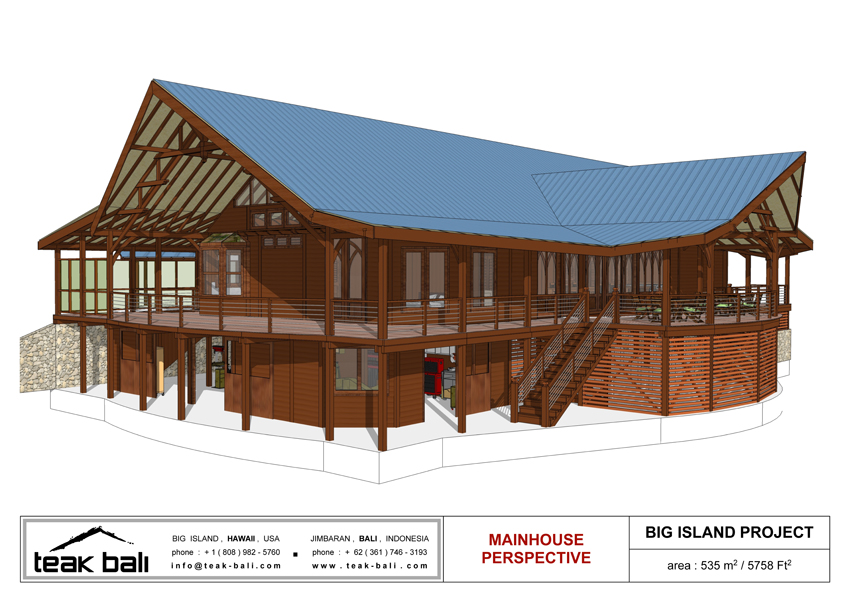Design Teak Bali Style: Our wonderful clients David & Dallas had a spectacular piece of property, a tentative vision for a design and the strong desire to respect the environment and land they are building on. Here is the palette Teak Bali was offered to design with:
- 20 acres on a bluff with ocean views on 2 sides
- A dramatic view of Waipho beach, the cliffs of the Kohala Forest reserve and the Island of Maui.
- The property has a gentle slope towards the sea and no neighbors in sight.
- A 3 car timber garage with a work space on top.
- A 5,000 square foot “Out of the Box” Hawaiian Style Timber House (Please reference the “Initial Design Concept” image below.
David & Dallas’s creative input combined with the seasoned design skills of myself and Teak Bali’s chief designer meant we had an inspired collective of intelligence and creative energy inputting into the design process. David’s design aesthetic also has a definite curve linear bent which was thrown into the mix. This allowed for:
- Curved interior wall lines
- Curved struts/consoles on the exterior
- Curved deck space
- A barrel ceiling in the Master Bathroom.
As for the design of the main Hawaiian Prefab House, David & Dallas bought into the Teak Bali Great Room concept of creating large common areas with vaulted cathedral ceilings. They employed this design concept to the max as evidenced in the YouTube Video below; their breathtaking common area is truly expansive and inspiring. They also designed a large bank of doors to the front Lanai (Deck) so that the great room can become even greater. The center point of the great room was to be a large diameter wooden carved spiral stair heading to the loft space. Due to David & Dallas’s inclusive/expansive nature, they also wanted the Master Bedroom on the end of the Great Room to take advantage of the expansive feel. There is no drop ceiling on the Master Bedroom allowing charming views of the hardwood rafters above. The kitchen space was designed on the other side of the house and a wonderfully situated sun-room extends over the southern corner of the house. Due to Teak Bali’s aversion to right angles, we cut the corners on 3 sides of the house allowing for more expansive sea views from the master bedroom. As the property is sloping towards the sea, David envisioned a lower level shop space on the north-east Makai (Seaward) side of the house with the opposing side being single story.
The couple wanted a 3 car garage with some sort of work space on the 2nd floor. They also wanted a 2nd floor deck to take advantage of the sea views to the North. The southern side of the garage roof will house a large bank of solar panels. Teak Bali ended up creating an asymmetrical gable roof to accommodate all these different requirements with a shed roof extending over the actual garage doors. As they wanted a connected walkway and the final slope of the land was not clear at the time of design, we all decided on mutual consent it would be best to design/build the connecting walkway after the 2 structures are standing.
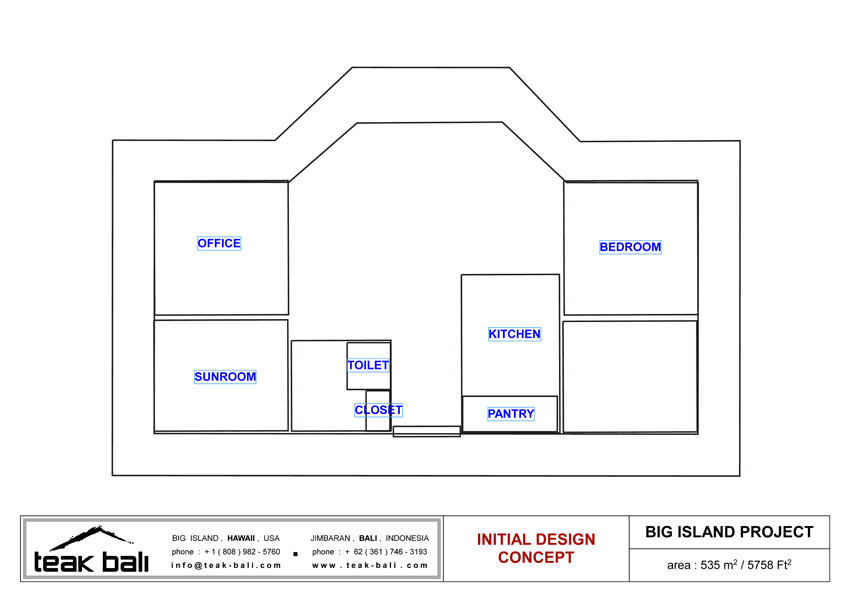 As for the small details that really matter, there will be no direct lighting facing north direction as the house is visible from the world famous Waipiho beach. David & Dallas are in their 60’s so they designed the house with practicality in mind. The cross gabled main structure has a host of elevated windows so we created interior and exterior Catwalks below the windows on the 3 largest Gables to allow ease of access to clean the glass. David & Dallas are not keen on using Air Conditioning so they asked us to create a transom window system just below the opposing gables to allow for cross ventilation. This allows the hardwood structure to ‘breath’ therefore taking advantage of the cooling sea breezes. And the windows can be closed to stop the ventilation when the Kona winds come blowing vog from the active Kilauea volcano. We also designed a movable louver system for the elevated wooden sections of the opposing gables in the garage. In the name of self-sufficiency, there will be a pond and an organic farm planted close to the house.
As for the small details that really matter, there will be no direct lighting facing north direction as the house is visible from the world famous Waipiho beach. David & Dallas are in their 60’s so they designed the house with practicality in mind. The cross gabled main structure has a host of elevated windows so we created interior and exterior Catwalks below the windows on the 3 largest Gables to allow ease of access to clean the glass. David & Dallas are not keen on using Air Conditioning so they asked us to create a transom window system just below the opposing gables to allow for cross ventilation. This allows the hardwood structure to ‘breath’ therefore taking advantage of the cooling sea breezes. And the windows can be closed to stop the ventilation when the Kona winds come blowing vog from the active Kilauea volcano. We also designed a movable louver system for the elevated wooden sections of the opposing gables in the garage. In the name of self-sufficiency, there will be a pond and an organic farm planted close to the house.
Please stay tuned to our next blog where we begin to discuss the pre-assembly process of these 2 timber structures in Teak Bali’s Indonesia manufacturing facility. For more Blog articles and information on this Hawaii Hardwood Timber Home project, please click here: ‘Hawaii Project A’.

