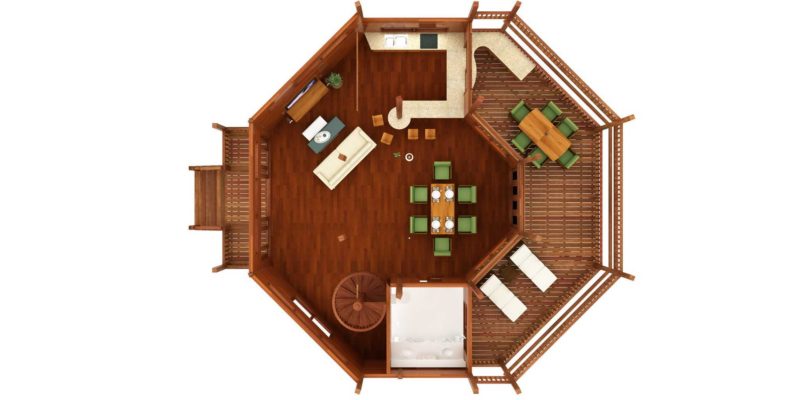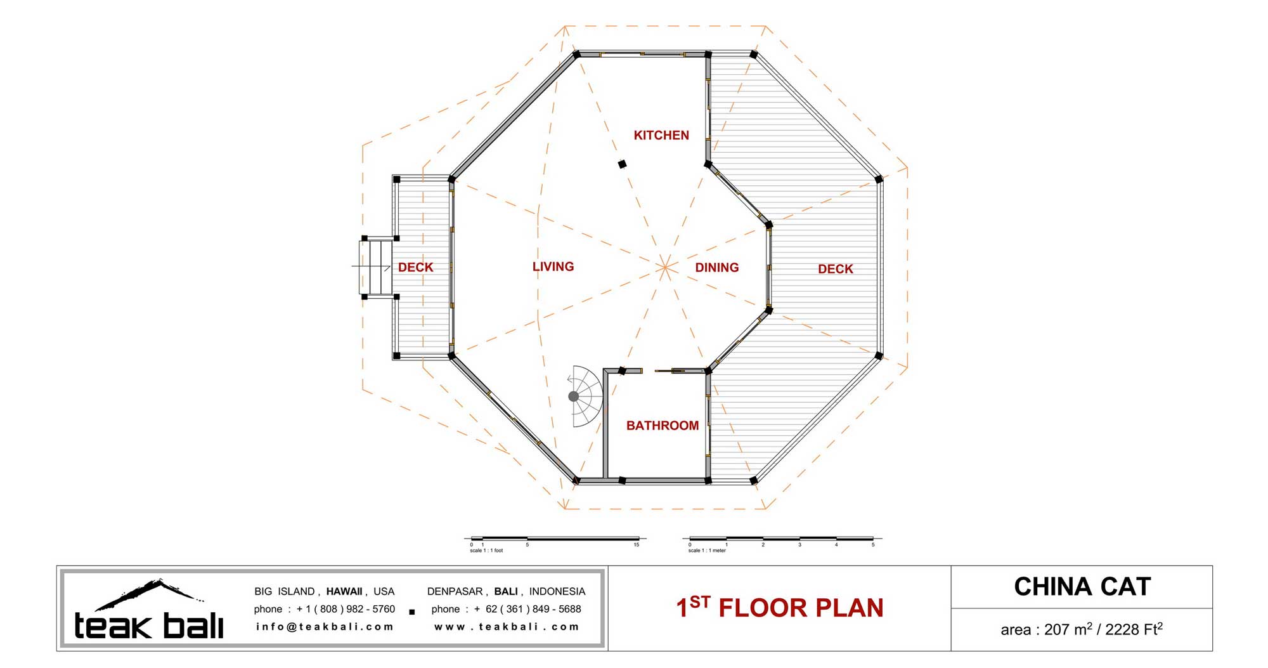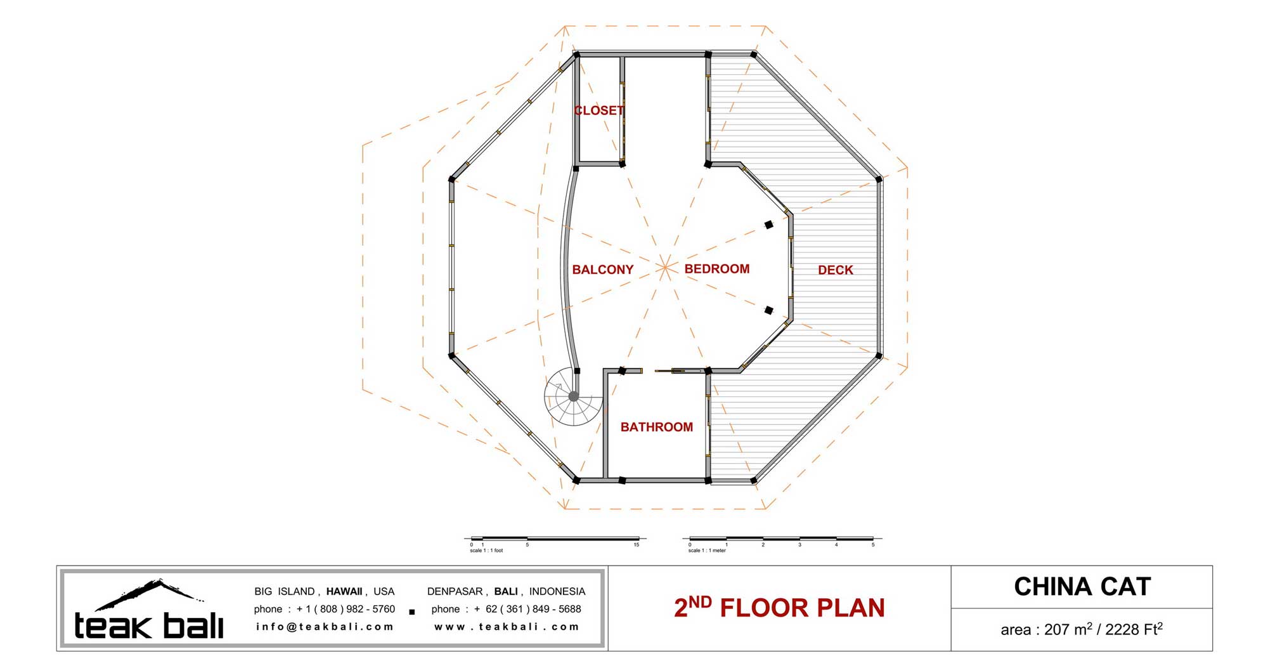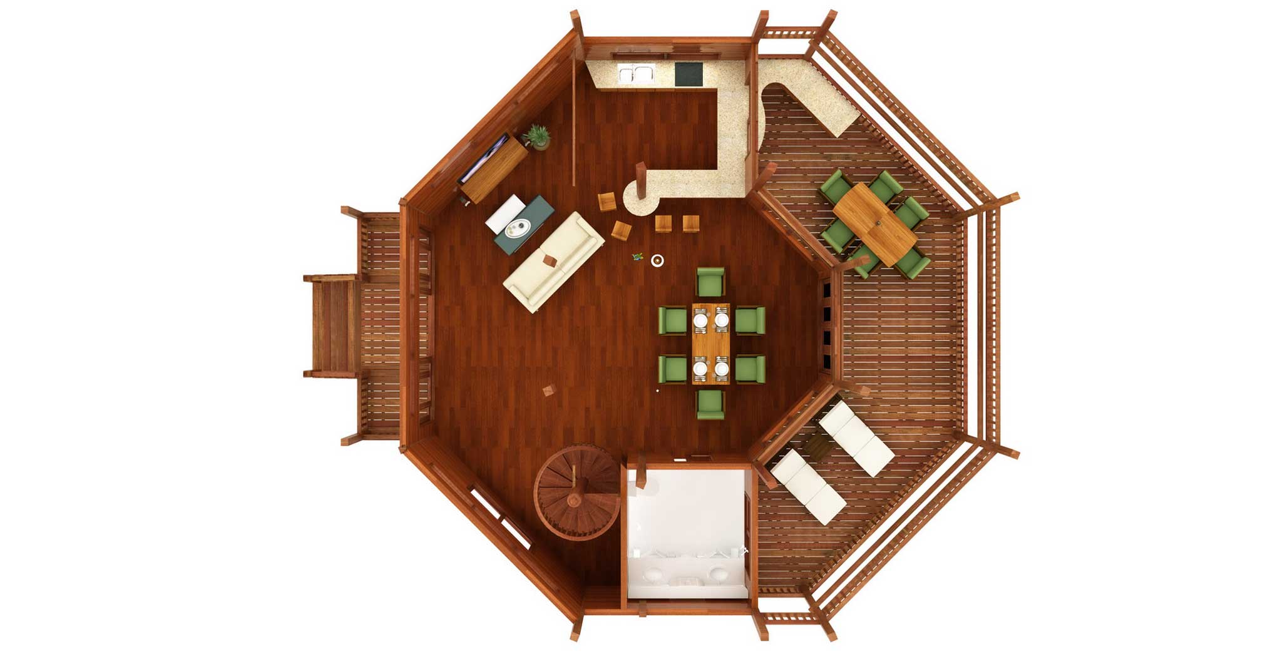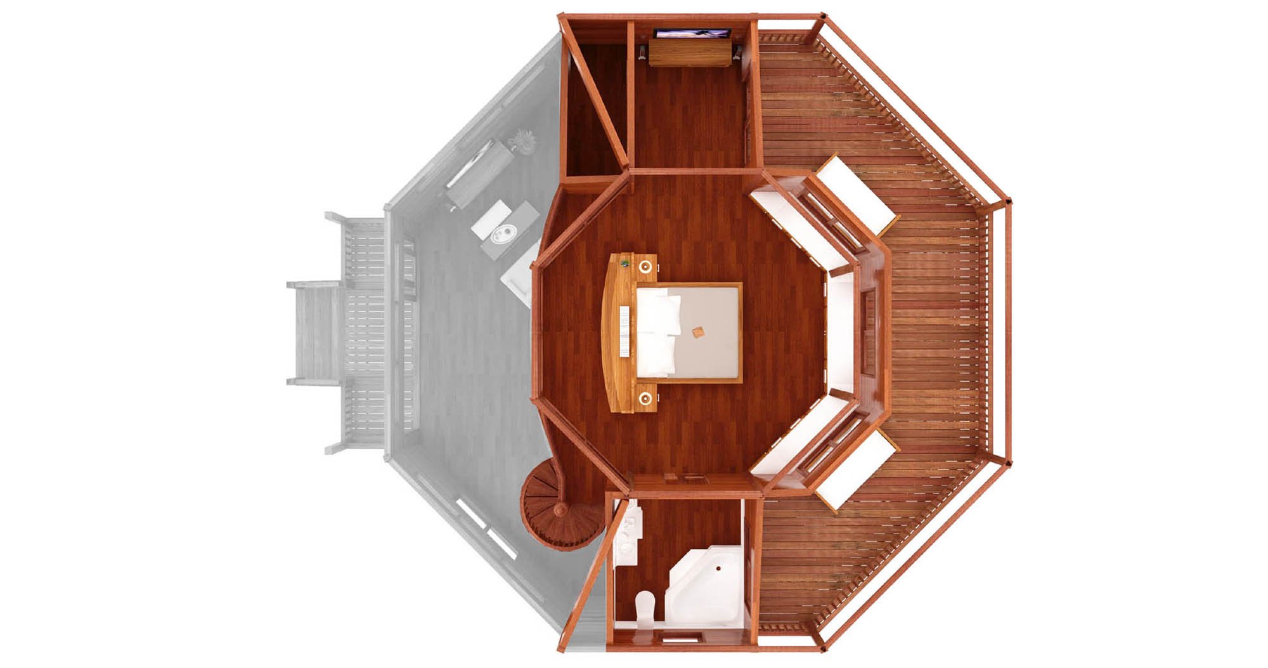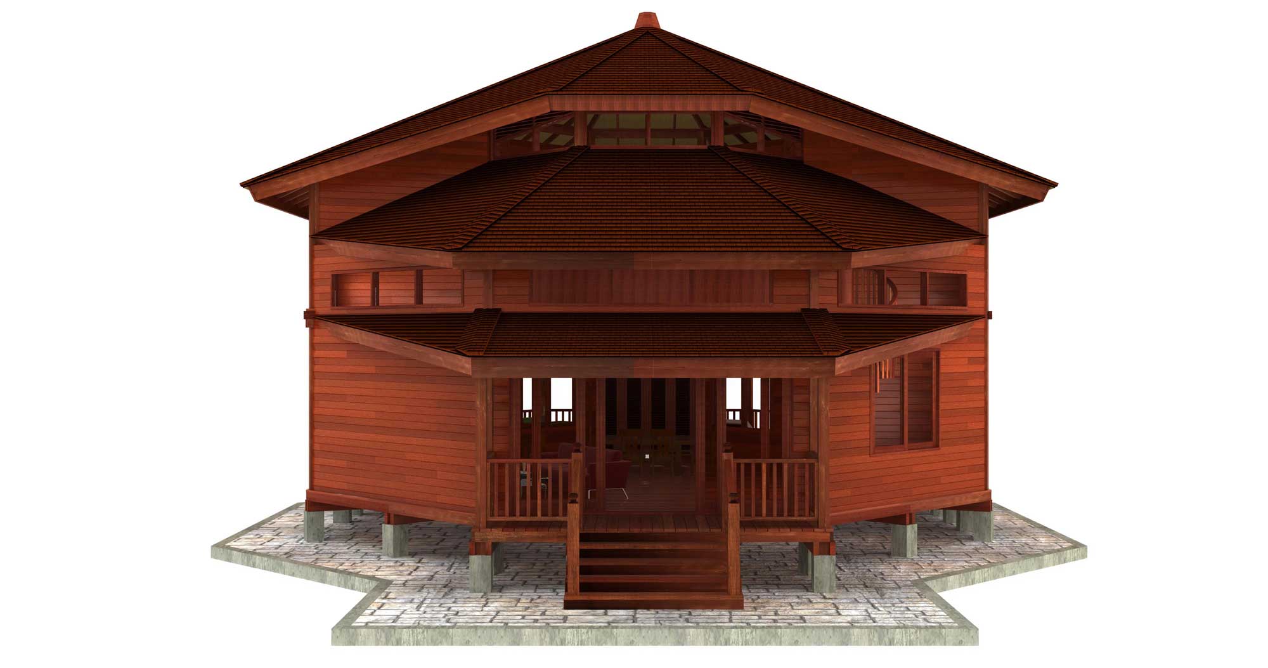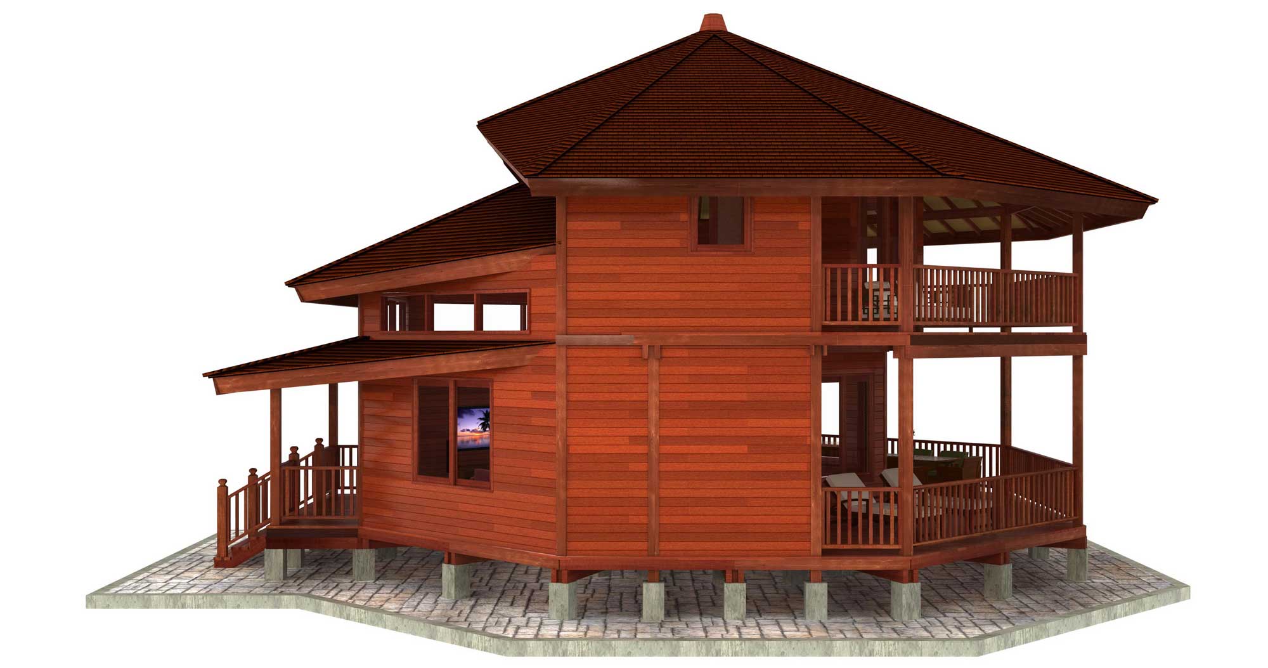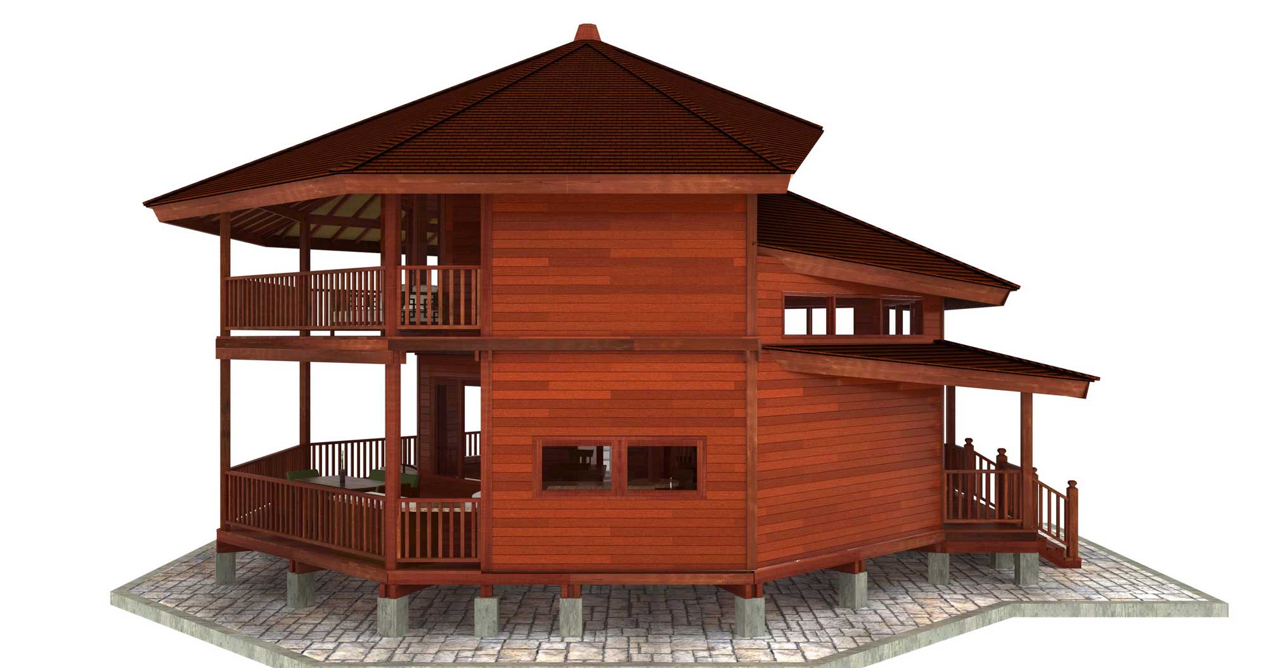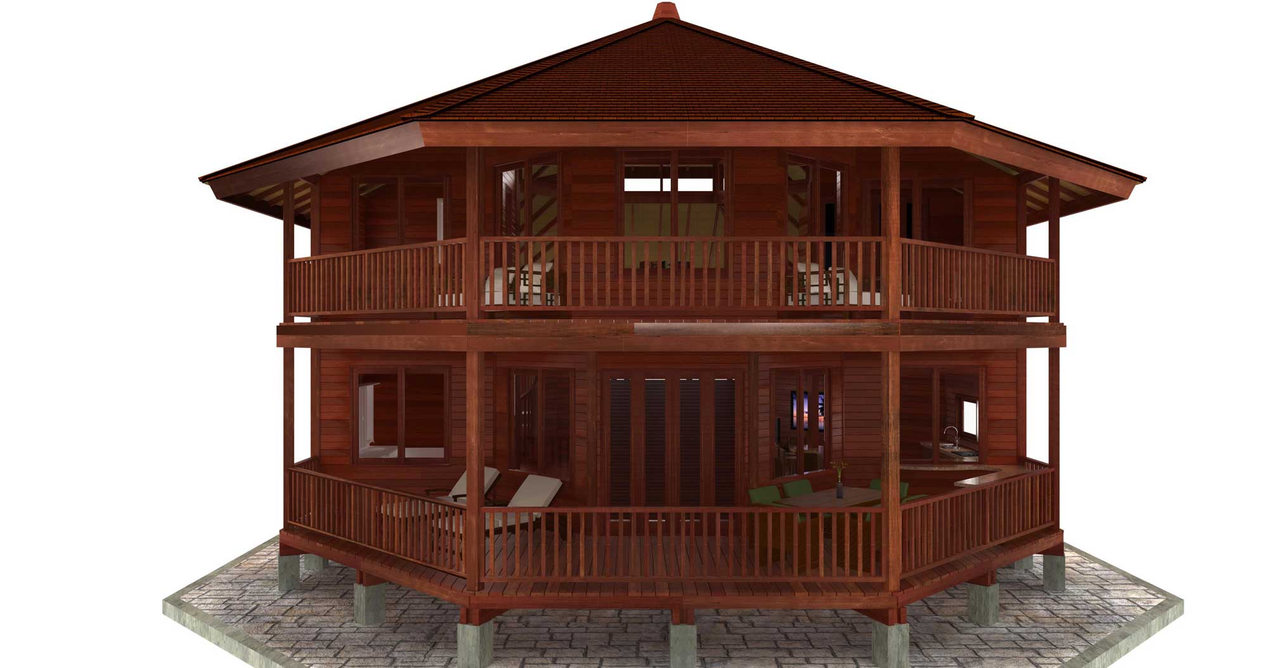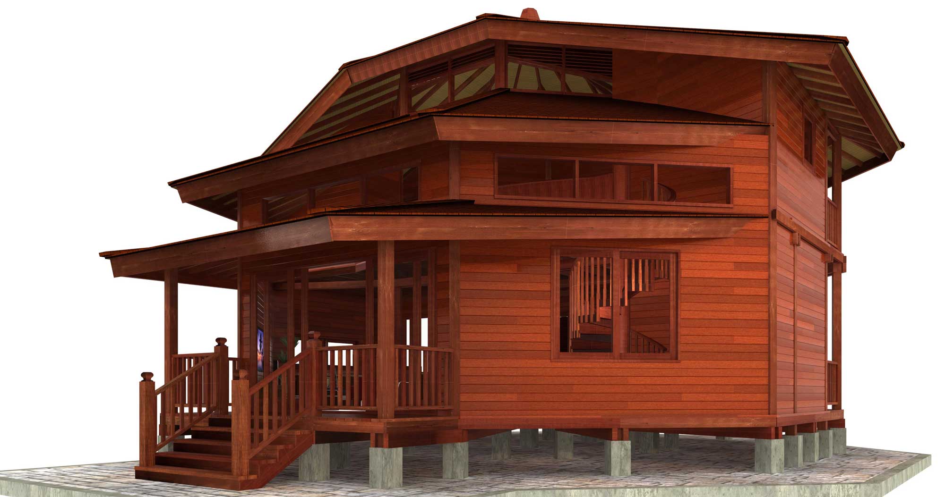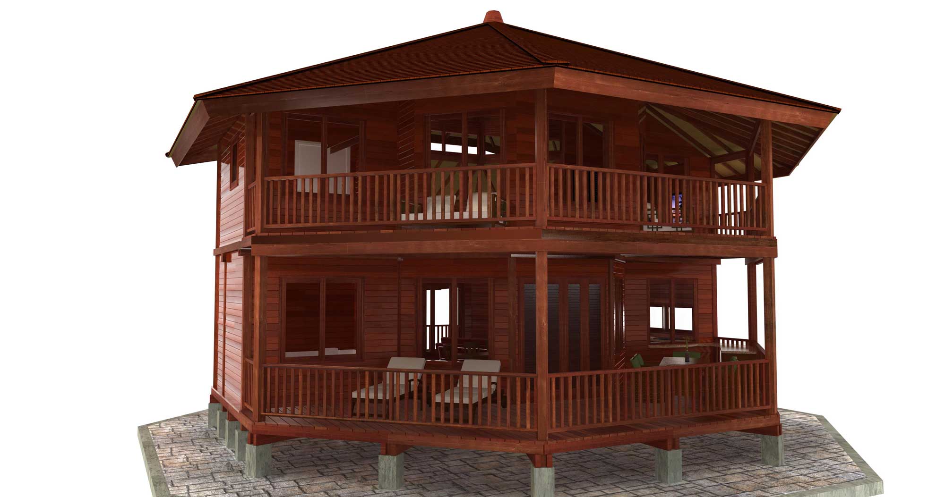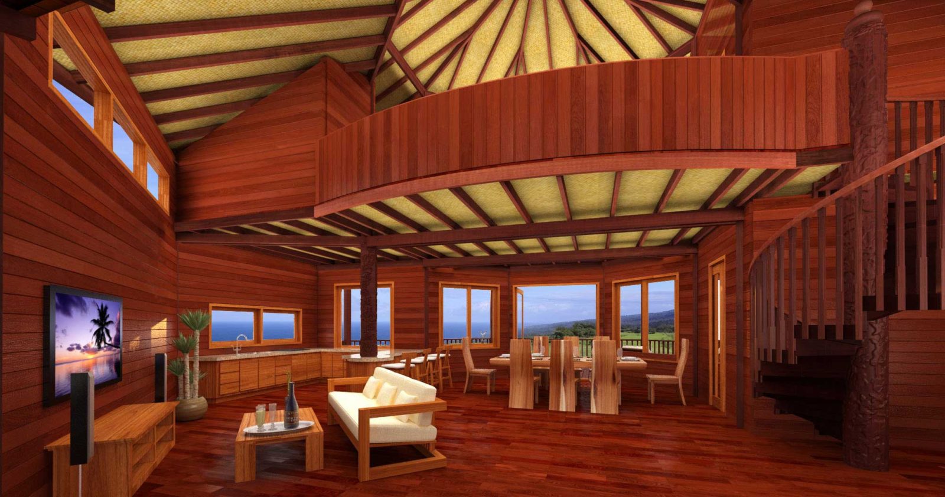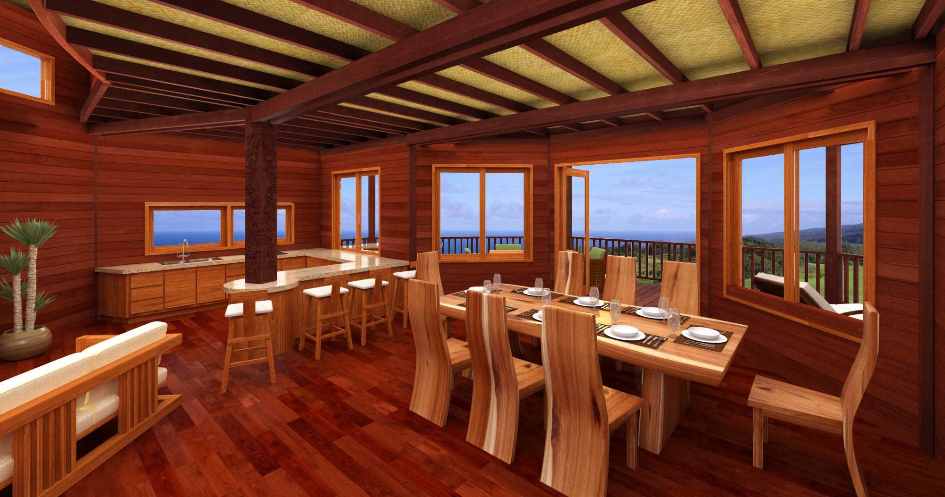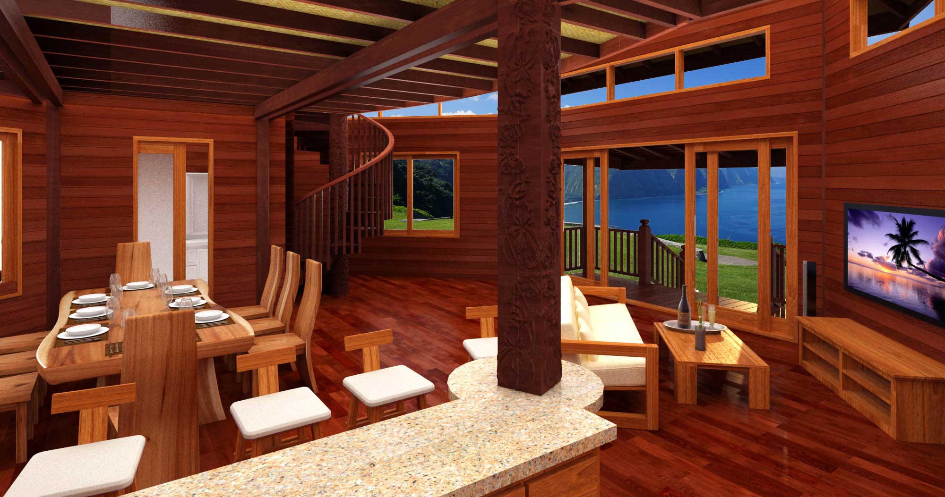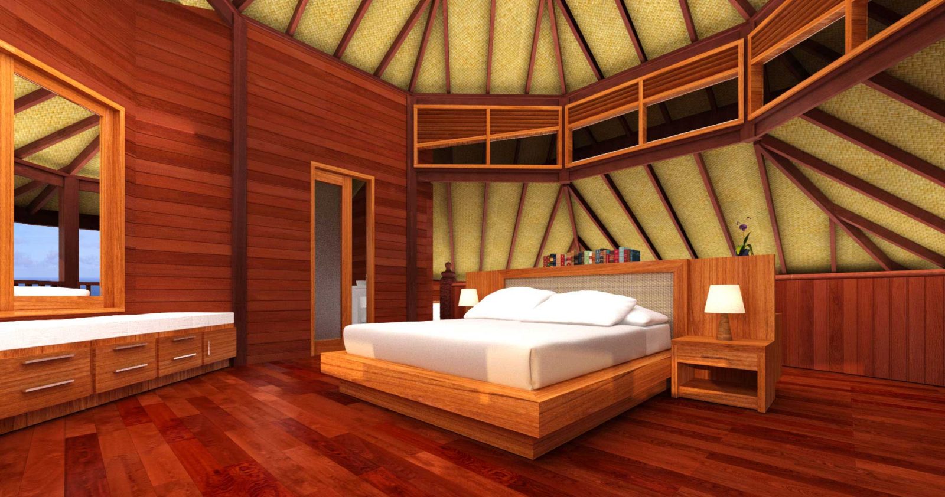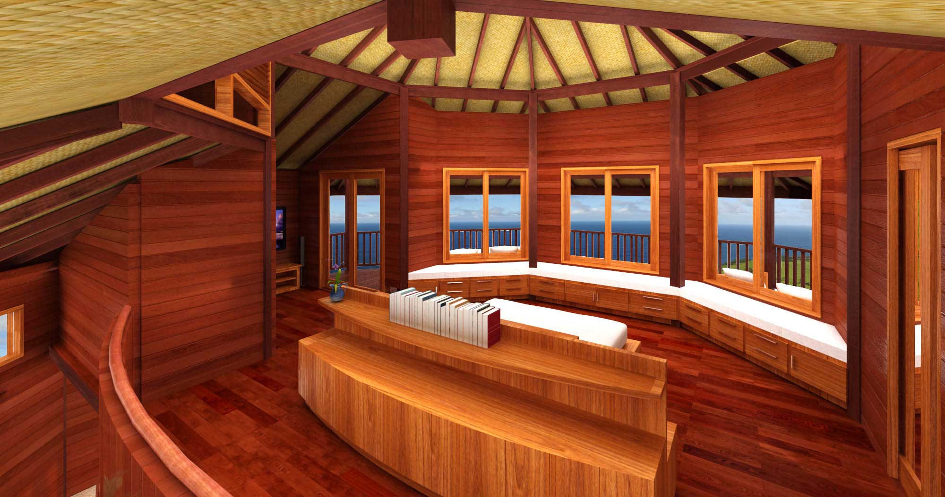House specifications
1st Floor
living area – 861 ft2 (80 m2)
lanai area – 452 ft2 (42 m2)
2nd Floor
living area – 570 ft2 (53 m2)
lanai area – 344 ft2 (32 m2)
ridge height – 30 ft (9 m)
- Posts, Beams, Flooring/Decking/Siding – Merbau [Intsia palembanica]
- Floor structure, Wall structure and Roof structure – Bangkirai [Shorea laevis]
- Roof sheathing [optional] – Iron wood shingles [Ulin] or Metal roofing
- Under-ceiling [optional] – Plaited bamboo [Bedeg] or Rattan mat [Lampit]
Video Walkthrough
About the design
Caribbean Floor Plans: This is the first proper 2 story structure to break into the Teak Bali collection of Caribbean and Hawaii Floor Plans. With a generous common area, this design is perfect for those looking to populate a development of Villas. With considerable deck area on both the first and second floors, this Octagonal style floor plan will slot in nicely on a plot of land with mountain or sea views. We took into account the exterior architecture of the China Cat blending the octagonal shape with its unique and striking 3 tiered roof. These stylish timber structures are distinctive, engaging and easy on the eye. A development of 20 China Cat’s lined up next to each other interspersed with stunning landscape architecture will definitely be a statement to potential clients of upmarket and boutique developments.

